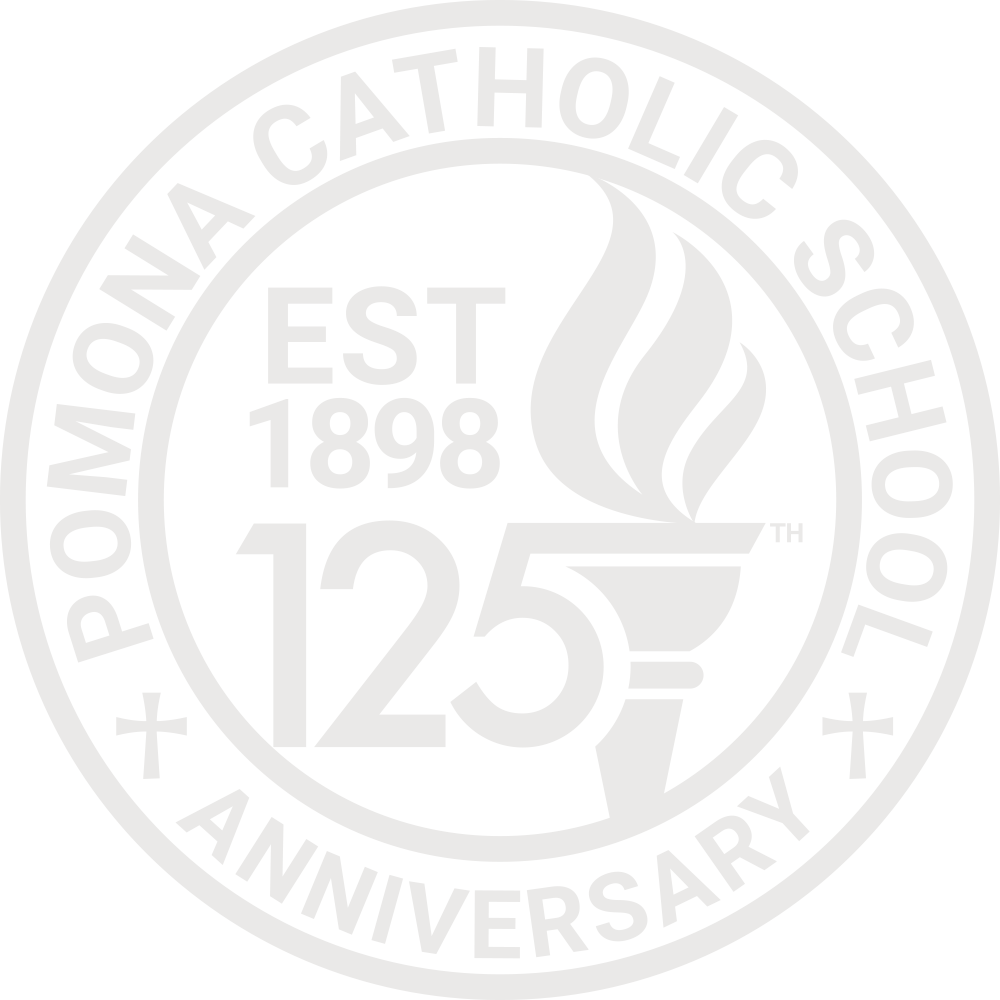
HONORING OUR PAST…BUILDING OUR FUTURE
The vision for the Pomona Catholic is to design for the future while addressing the current concerns of the school.
TODAY…
The current campus consists of a main two-story school building located on the eastern portion of the campus with parking focused on the western portion of the campus along White Avenue. The campus was designed in a logical manner focusing all the instructional spaces in the main building while providing exterior spaces at the northern portion of the campus along William St. for physical exercise and athletics. The street facades and green space along Holt Ave. and Illinois St. show the rich history of the campus and school. The school is lacking green space within the central part of the campus as well as dedicated athletic facilities to support the schools successful sports programs. The main focus of developing the long term site plan was providing dedicated athletic facilities.
TOMORROW…
The master plan provides a competitive level gymnasium facility located at the western portion of the campus on the corner of Holt St. and White Ave. This facility will provide CIF level basketball and volleyball facilities with seating for 400 spectators. The building also will provide needed locker rooms, concessions, offices, storage, restrooms, and a second story balcony that looks down into the gymnasium space. With the addition of the gymnasium building the existing parking lots will be required to be re-designed. A dedicated parking lot will be provided along White Ave. and a new overflow parking lot will be provided along William St. This parking lot will be used for overflow parking to accommodate larger school events.
During the day this overflow parking will be used for athletics such as basketball. The central courtyard of the campus provides an opportunity to create an outdoor courtyard for the students and staff. This space will provide shaded outdoor areas where students can enjoy their lunch, teachers can utilize the space for outdoor learning opportunities and provide an oasis for the community. The historical existing perimeter fencing for the campus consists of a low stone wall 12”- 14” in height. There is a need for a more secure fencing option to work with the existing stone low wall.
The master plan calls out for a new decorative metal fence to be located directly behind the existing historical stone wall. The proposed fencing location will provide security up to 6’ tall while maintaining the existing stone wall. Planting can also be added between the existing stone wall and the new decorative fencing to discourage sitting along the stone wall if desired. The new fencing along the gymnasium will also match the proposed fencing solution along the existing stone wall. There is a need at the campus for a long term solution for the student drop-off and pickup. The master plan includes a new dedicated student drop-off/pick-up zone along Illinois St. There will also be a new outdoor area for events near the new drop-off/pick-up zone.



